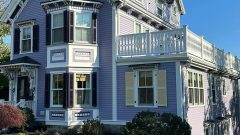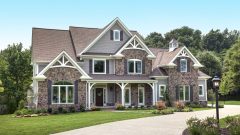Modern Farmhouse Makeover in Monroe, Georgia
Contributor: Katie Smith
Contractor & Architect: Devin Smith, Southern Elite Contracting Inc.
Designer: Katie Smith (contributor)
Year Built: 1999
Location: Monroe, Georgia
Home Style: Farmhouse
Square Footage: 5,600 sq. ft.

Katie’s home, before renovations began.

Katie’s home after renovations were completed.
What were your design inspirations for the home?
My design inspirations were current modern farmhouse trends as well as traditional timeless design. My main goal with all of my design choices was functionality first, beauty second, and I tried to stay away from anything too trendy because that’s just not my style. I’ve always marched a little to my own drum.

A charming, classic farmhouse front porch.
Did you have previous experience renovating homes? If so, what makes this project special compared to the other homes you’ve renovated?
I did have previous experience renovating homes. I grew up with a grandfather who was a builder, and my dad was a framing contractor. My family built both of my childhood homes. I married a general contractor and together we began to renovate homes in our community and then sell them. We have had great success with that, so when we ran across a house on a local lake in need of renovation, we listed it on AirBnB. Then by the time we ran across this home, we felt confident enough to take this scale of a project on. This project is special because this is our home. It represents our family and it is truly our dream home.

The breathtaking double door entryway to the home.
Is this the first farmhouse-style home you’ve designed? What draws you to this design style?
This is the first true farmhouse I’ve designed, although I add some farmhouse touches if it fits that style home when we do other remodels. I was drawn to this design style because there’s a modern yet traditional look that feels simple and calm, and reminds me of my grandmother and simpler times. We have a real farm with animals so this home fits our lifestyle.

A stunning side-by-side comparison of the kitchen before and after renovations.
What resources or tools did you use in the planning phase?
Honestly Instagram, Pinterest, and blank white paper were my resources. I used some inspiration pictures and colors I found on those sites but I tried to stay true to things I loved, versus just copying trends or other homes.

The kitchen and living room — the epitome of beauty meets function.
What is the biggest challenge you faced during the design/build process?
The biggest challenge was probably just the waiting. Everything went pretty smoothly since I’m the designer and my husband is the contractor. We used the crew from within our business, but it’s still a process and it took eight months to complete. We were all so excited about it that the waiting was difficult. We actually moved in before we had countertops so that was a challenge too, but otherwise things went pretty smoothly.

The cozy living room.
What is your favorite part of the house?
I honestly love so many things! The floor plan, the front porch, all the windows, the view outside, the size of the rooms, the functionality of the layout. I absolutely love all of it, so I don’t know if I can even answer that but I think my number one has to be all the windows.
What advice do you have for homeowners who are interested in renovating their homes?
My advice would be to hire a contractor you trust and be patient! It’s a process and a labor of love. You will run into unexpected things and timelines won’t always go as planned, but it is worth it if you truly love the house and the property like we do.
Love this look? Check out Royal’s Exterior Trend Design Guide for tips on bringing the modern farmhouse vibe to your home.



